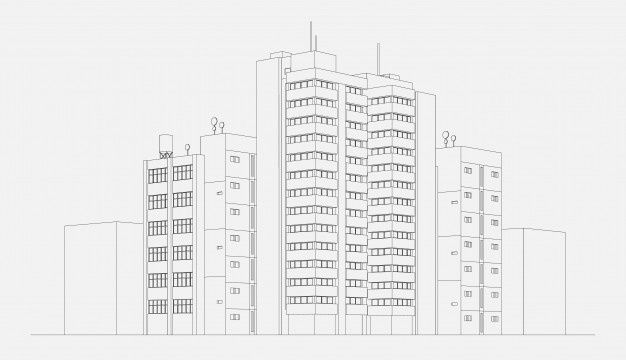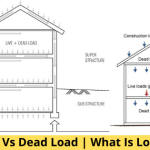In some areas, wind load is an important consideration when designing and building a barn or other structure. Wind load is the load, in pounds per square foot, placed on the exterior of a structure by wind. This will depend on:The angle at which the wind strikes the structureThe shape of the structure (height, width, etc.) Preventing wind damage involves strengthening areas where buildings could come apart. The walls, roof and foundation must be strong, and the attachments between them must be strong and secure. For a structure to resist hurricane and weak tornadic winds, it must have a continuous load path from the roof to the foundation — connections that tie all structural parts together and can resist types of wind loads that could push and pull on the building in a storm. Depending on the location, a typical “wind load” is 80 mph or 16 lb/ft2. Wind exerts three types of forces on a structure:Uplift load – Wind flow pressures that create a strong lifting effect, much like the effect on airplane wings. Wind flow under a roof pushes upward; wind flow over a roof pulls upward.Shear load – Horizontal wind pressure that could cause racking of walls, making a building tilt.Lateral load – Horizontal pushing and pulling pressure on walls that could make a structure slide off the foundation or overturn. High wind pressures can collapse doors and windows, rip off roofing and roof decking and destroy gable end walls. Roof overhangs and other features that tend to trap air beneath them, resulting in high uplift forces, are particularly susceptible to damage. Broken windows and doors can expose the building contents to serious damage from internal wind pressures and water entry. The actual effects of wind forces on farm buildings depend on their design, construction and surroundings. Local windbreaks – trees – can help to reduce these effects. |

Posted inDesign of Tall Structures


Comments are closed