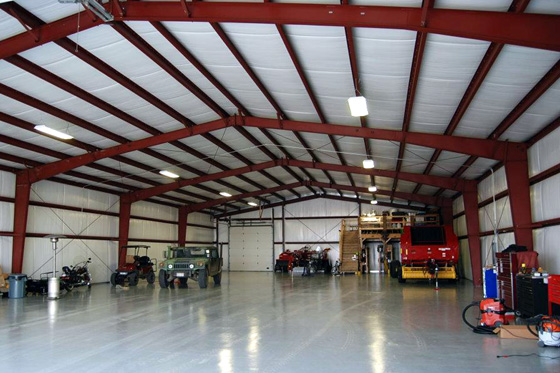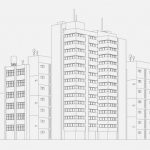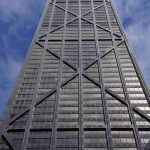
The structure of a steel rigid frame building is characterized by its rigid connections of straight or tapered columns and beams. These structures look similar to that of a post and beam system; the difference is its considerable ability to hold vertical loads without additional bracing, due to the rigid connections of its members.
Rigid frame structures were developed in cities like Chicago and Cleveland in the late 19th and early 20th century. This type of frame is preferred for its quick erection, open span, and versatile design use.
FRAME TYPES
Rigid frame, sometimes called continuous frame, offers a rotational stability that enhances how it carries vertical loads, increasing the longevity of the entire structure. Besides rigid frame, the same framing principles are used in the simple frame and partially restrained frame buildings.
The joint connections can be fully fixed-end with fully restrained connections that cannot rotate, or they can be “pin connections,” in which the members can freely rotate.
DEFINING RIGID FRAME CONSTRUCTION
In this type of frame, the beam to column connections are classified as rigid, hence the name. The frame is designed to transmit beam end moments and shear forces into the columns without bracing systems to resist lateral loads. The members can be straight or tapered.
The frame stability if only provided by the rigid connections and member stiffness. It looks similar to post and beam but is significantly stronger and able to hold vertical loads.
Local beam-column connection rotations are not considered in global frame analysis; the connections are designed to transmit the resulting beam end movements and shear forces into the columns.
The joints are not always fully fixed to either horizontal or vertical members; when the beam rotates from a vertical load, the columns rotate with it. This allows the joint to rotate as a unit and members maintain the same angular relationships during the rotation.
Rigid frame buildings are highly adaptable and flexible in design. Doors and windows can be placed anywhere, and HVAC units can be placed on the roof or the side. The exterior can easily be dressed to look like any envelope type including stone, brick, or wood.
DIFFERENCES BETWEEN POST AND BEAM AND RIGID FRAME
- Post and Beam: When a vertical load weighs on a common post and beam structure, it is carried by a horizontal member and then shifted by bending to columns or vertical members. The beam is simply supported by its columns, sitting on top of them so that the ends of the beams can rotate on top of the columns with no restraint. The result is that the horizontal members of the structure then only carries axial forces.
- Rigid Frame: When a rigid frame structure is subjected to a vertical load, it is also picked up by the beams and eventually transferred through the columns to the ground. However, the joints are strongly connected, preventing any free rotation from occurring at the beams ends. This slight difference changes everything about the behavior of the beams, which is now the same as a fix-ended beam.
Rigid frame construction provides many benefits, such as decreased deflections, decreased internal bending moments, and increased rigidity. However, the columns are experiencing some degree of internal bending themselves as the beams stay rigid.
HOW IS IT DESIGNED?
The connections of the joints in rigid frame construction vary between being fully fixed-end, in which the connection offers full restraint and no ability to rotate and pin connection, where the members are completely free to rotate. This relationship is referred to the relative stiffness of the horizontal and vertical members.
From a designer’s perspective, a rigid frame structure can be designed smaller than other post and beam systems. This is because internal bending moments are reduced by the rigidity. On the other hand, the columns or vertical members should be designed to be a bit larger, since they are carrying both axial loads and internal bending moments.
MOMENT RESISTING CONNECTIONS
The so-called rigid connections are typically full depth end-plate connections and extended end-plate connections. The most common of these is the bolted end-plate beam-to-column connection. The selection depends on the budget.
Welded connections can be used in place of the bolted end-plate, especially in seismically active regions. Welded connections can provide full moment continuity but tend to be on the expensive side. If used, the welded connections should be prefabricated rather than welded on-site.
Site-bolting takes less time and minimizes labor costs.
BUILDING APPLICATIONS
Rigid frame is found in a wide variety of building styles and uses:
- Warehouses
- Retail stores
- Churches
- Plants
- Agricultural buildings
- Equipment shelters
- Multi-story buildings of any height
Rigid frame buildings are typically used when there are special requirements such as medical centers, research facilities, white rooms, and structures housing equipment sensitive to vibrations and deflection.
BENEFITS OF RIGID FRAME CONSTRUCTION
Beyond the clear span capabilities, which provide open spaces with no center columns or bracing systems, rigid span steel building retain all the benefits of any metal building.
- Cost-effective
- Energy-efficient
- Floors are not sensitive to vibration
- Connections perform better in load reversal situations and earthquakes
There are a few disadvantages in that the connections are more complex and can complicate the erection process. The initial cost of the structure is greater as well, but the investment is easily returned by the long life of the building.
Rigid frame construction provides all the benefits of metal buildings and introduces very few drawbacks. Rigid frame allows designers to create large, clear-span spaces that can be used for almost anything. Both the interior and exterior are flexible in appearance while giving you the strength of steel.



Comments are closed