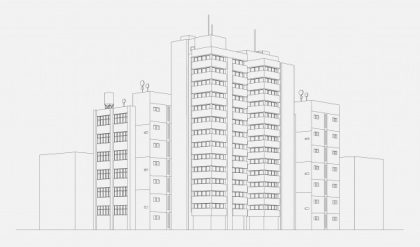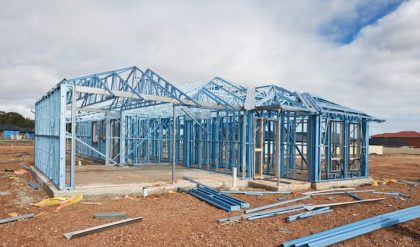Information to provide in scheme design:
● Statement that the design is a one way ribbed slab
● Thickness of topping on top of slab
● Depth of ribs, which are small downstand beams, and distance from center to center
● Size of flat beams
● Clear floor height
Reasons to use this slab type:
Capabilities
● Aesthetically pleasing due to regular patterns induced by ribbed slab and ceiling shape on the underside
● Accommodates for floor penetrations, service installations, and high headrooms in one direction
● Decreases the overall self weight of slabs, but at the same time, has strength and stiffness to limit deflection
● Provides robustness
● Standardized fabric glass formworks or lightweight formers on formworks can be used to decrease construction time and effort
● Parallel spans can accommodate for good service routing arrangements
● Appropriate for long spans
Disadvantages:
● Difficult to design and construct partition walls underneath ribbed slabs
● Difficult to detail and position reinforcements in ribbed slabs
● Not suitable for heavy and concentrated loads due to small shear capacity of ribs
● Difficult to construct structures with irregular shapes
● More finishes work required for large surface area of the structure
● Service penetrations through ribbed beams decreases beam strength and will lead to reinforcement congestion
● Long construction time for formwork construction due to void formers
Standard formwork used is expensive for low-rise structures


Comments are closed.