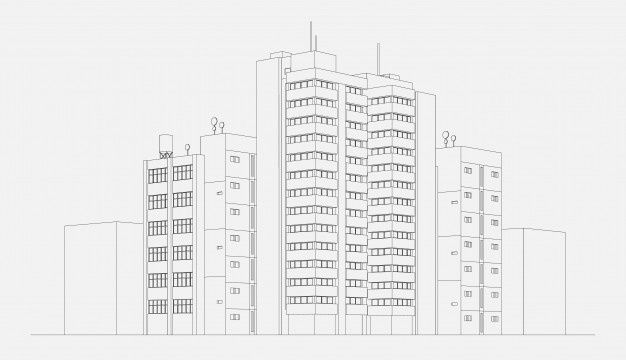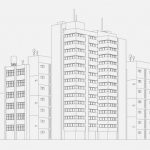Information to provide in scheme design:
● Constant thickness of flat slab
● Thickness of drop panels, if required. These drop panels serve as thickened section surrounding columns to provide additional shear strength at the ends of the columns.
● Clear floor height
Reasons to use this slab type:
Capabilities
● Support directly by and transfer loads directly to columns
● Provides higher headroom due to unobstructed ceilings and lack of beams
● Lack of beams that can otherwise interfere with light and air flow
● Provides robustness
● Provides space for partition wall placement
● Flat soffit decreases concrete spalling, decreasing maintenance cost
● Accommodates voids for service installation and distribution
● Absent of sharp corners which increases fire resistance and safety protection
● Adequate for resistance to heat, sound, vibration, and acoustics
Construction
● Structural design provides repetitive construction sequence of components which speeds up schedule and decreases cost of construction
● Uses standardized and simple formworks, reinforcement placement, and shuttering methods that speed up construction
Advantages over other slabs:
Flat Slab vs Beam Slab
● Flat slabs provide a more aesthetic appearance due to unobstructed ceilings and lack of beams which show beam underside
● Beam slabs require more labor for shuttering and complicated reinforcement positioning
● In Beam Slabs, the penetrations through downstand beams may affect the strength of the beams. The size and location of slab openings will also be limited due to limited openings for services and floor to floor openings.
Disadvantages
● Need to design to suit concentrated loads and partitions
● Less flexibility for openings. Trimming beams are needed around openings for support of slab.
● Flat slabs are larger in thickness so the structure will be heavier. This will incur a higher cost for the amount of concrete and steel reinforcement needed for the foundation.
● Not a lot of stiffness provided for wind resistance If there are no core walls
● Can only utilize a limited span range
In your Detail Designed Calculations, you will need to put more emphasize on calculations and check on punching shear and deflection, if flat slabs are used.


Comments are closed