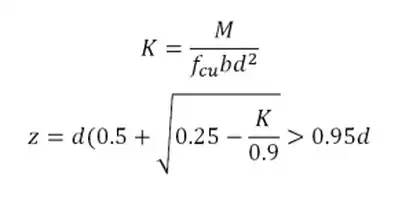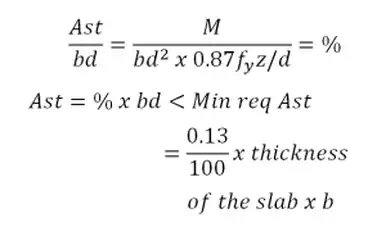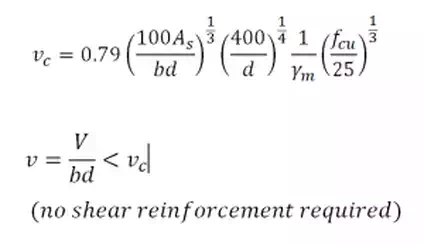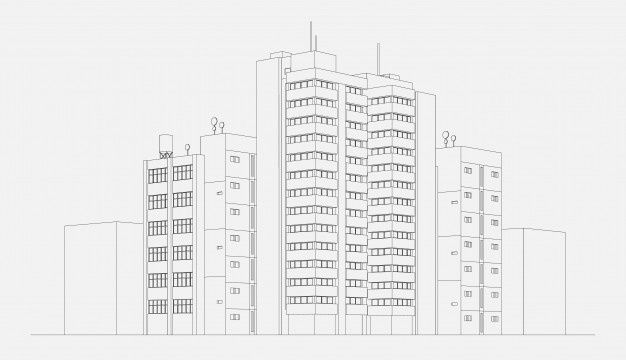Types of suspended slabs that are considered (slabs which are supported by beams, columns, or walls)
● Solid slabs
○ These slabs are made out of solid concrete with reinforcement that resist tension. Slabs can be in-situ or profiled metal decking. The top reinforcement can be a steel mesh for the use of fire resistance. The bottom reinforcement can be a metal decking for tension reinforcement purposes.
● Ribbed slabs
○ These slabs can achieve the same structural strength than solid slabs with less concrete required. Ribbed slabs can be series of in-situ concrete ribs that are cast monolithically with voids caused by removable formers. Ribbed slabs can also be a hollow slabs with permanent void formers.
● Flat slabs
○ These slabs with flat soffits do not require the support of beams. Drops are often used to form a thick stiffening part between the columns and the slab.
● Waffle slabs
○ These slabs are solid and flat with void formers in the soffits. There are series of 1m wide concrete beams that can be designed for moment bending.
No slabs should be less than 125 mm thick due to fire resistance requirements.
Two way spanning slabs can be 90% of thickness of one way spanning slabs
1. Find w
w = 1.4DL + 1.6LL
2. Find the design moment and shear, M and V
Find M and V equations above (Refer to beam calculations).
3. Design slab for flexure using One Way Slab method
Find K and z

Find percentage of reinforcement in concrete area (Ast/bd = %)
Reinforcement bars should be designed to fulfill the minimum area capacity and should be constructed in both directions in the slab. Steel reinforcements help to resist cracking and to distribute concentrated loads throughout the slab.

The maximum amount of reinforcement in concrete members (beams, columns, or slabs) should not exceed 4%.
4. Find the number of reinforcement bars and the size of the reinforcement bars, ____ T ______.
5. Find Asprov.
6. Design slab for shear.
Refer to here for rules for each constant in the concrete shear stress equation below.

Minimum steel required = 0.13%
7. Check punching shear
Punching shear forces (shear forces around the perimeter of columns) are usually the critical design case for flat slab foundations. Effective shear is the shear force that takes moment forces caused between the slab and the column and the shear force over the area supported by the column.
● Effective shears
○ Internal columns -> Veff = 1.15V
○ Corner columns -> Veff = 1.25V
○ Edge columns -> Veff = 1.4V
Punching shear checks in flat slabs
● Shear stress, vo = Veff/ Uod < 0.8sqrt(Fcu) or 7 N/mm^2
○ Uo is the column perimeter that touches the slab
● Shear forces should be checked at certain perimeters of slab enveloping the column. Shear forces should be checked starting at the first perimeter of 1.5d around the column face. Then, shear forces should be checked subsequently at perimeters of 0.75d intervals.


Comments are closed