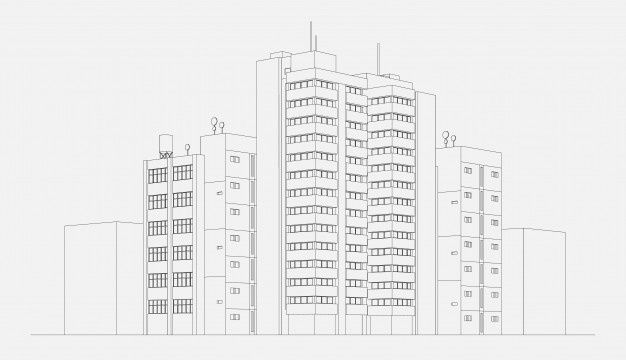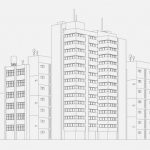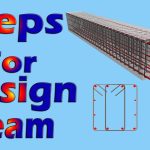Many building codes require fireproofing protection to structural steel as a safety precaution. The most common way to provide such protection in the U.S. is by spraying low-density fiber or cementitious compounds, now called spray-applied fire-resistive material (SFRM). The product can be sprayed on steel to provide heat resistance and also can be applied over wood, fabric, and other building materials. Building codes dictate the required thickness of the coat is applied. Sprays are divided into a wet spray or dry spray materials, describing how the material is mixed and applied.
Intumescent Coatings
Also known as intumescent paint, this method provides fire resistance to structural steel members. One of the key benefits is that intumescent coatings will expand as much as 100 times the original thickness of the material, providing superior fire resistance by creating a buffer between the fire and the steel members. The coating will undergo a chemical reaction and expand when subjected to extreme temperatures—but before the temperatures become hot enough to affect the integrity of the steel.
Intumescent coatings are a great solution when aesthetics come into play with steel that is exposed to the general public. The product is applied just like paint, with every layer adding to the overall thickness of the product. This fireproofing material can be applied to structural wood as well.
Rigid Board Fireproofing
Rigid board fireproofing can be installed quickly and easily. One of the benefits is that it can be installed as you go during the process of installing steel decks and beams. Rigid board fireproofing provides the right fireproofing requirements as well as thermal and acoustic control. This type of fireproofing can be mechanically fastened and can prevent pests and termite attacks. It also is available in different thicknesses to meet UL requirements and can withstand moisture and humidity without losing its fire-stopping characteristics.
Boards can be designed to precise measurements and can include decorative finishes.
Flexible Blanket Systems
Specifically designed flexible blankets can be used as fireproofing material, making it easy to install and maintain a toxin-free environment in case of fire. Although a very practical and convenient method, there are only limited numbers of manufacturers. This application can meet almost all safety standards and codes, providing a cost-effective and reliable system to prevent a fire from spreading to structural members. Blanket systems can be a good option when dealing with complex shapes.
Autoclaved Aerated Concrete
Autoclaved aerated concrete can enhance and provide fire resistance when needed, especially around steel columns. This produces fireproofing characteristics when installed between the flanges and tied to the web of rolled sections.
When you need to have longer fire resistance requirements, it can be beneficial to pour concrete between the flanges of the steel components using shear connections attached to the steel web. The concrete that is being placed needs to be retained at the bottom of the connection area.
Concrete
This option is far less common than it used to be, but for some projects, it can be beneficial to encase large sections of steel in concrete. Doing so requires more space because of the volume of concrete used, and it tends to be less aesthetically pleasing than other options. Structures like large parking garages are less concerned with these factors, so such structures might still employ this method.
Achieve additional fire protection by including reinforcements, such as rebar, between the flanges that are held in place by concrete.
Liquid Convection Cooling
First patented in the 19th century, liquid convection cooling involves running water, a rust inhibitor, and antifreeze through hollow structural members. If there is a fire, the hot liquid will rise, allowing cooler water to be run into the portion of the structure affected by the fire, thus reducing the temperature of the structural members.


