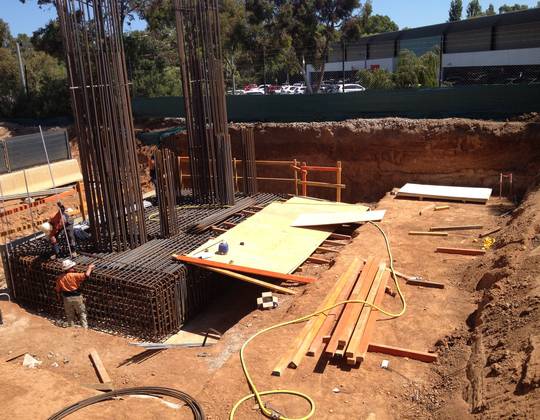Overview
In most cases civil structures are placed on the ground. That segment of the structure which interfaces with the ground is called the foundation. In this chapter, we focus on a particular type of foundation called a shallow foundation. Shallow foundations are composed of footings which are plate type elements placed on the ground. Their function is to transmit the loads in the columns and walls to the ground. We describe the various types of shallow footings and identify the conditions under which each type is deployed. Then, we develop an analytical procedure for establishing the soil pressure distribution under a footing due to an arbitrary column loading. Given the soil pressure distribution, one can generate the shear and moment distribution in the footing and establish the peak values required for design. In this chapter, we describe how to determine these design values and also present various strategies for dimensioning shallow footings.
Introduction
Types of Foundations
Civil structures are viewed as having two parts. That part of the structure which is above ground is called the superstructure; the remaining part in contact with the ground is referred to as either the substructure or the foundation. Up to this point we have focused on the superstructure. Structural Engineers are responsible for the foundation design as well as the superstructure design. They are aided by Geotechnical Engineers who provide information on the soil properties such as the allowable soil bearing pressure at the site.
Figure 7.1 illustrates the different types of foundations. Shallow foundations are located near ground level. The structural loads are transferred directly to the soil through plate type elements placed under the columns. These elements are called footings. This scheme is feasible only when the soil strength is adequate to resist the applied loading. If the soil near the surface is weak, it is necessary to transfer the loads to a deeper soil layer having adequate strength. Piles or caissons are typically used to transmit the loads through weak soil media. Basements which serve as underground parking facilities may also be incorporated in foundations.


Types of Shallow Foundations
A spread footing is a reinforced concrete plate type structural component that rests directly on the ground and supports one or more columns or walls. Different geometrical arrangements of footings are used, depending on the column spacing and soil strength. The simplest scheme is a single footing per column, shown in Fig. 7.2. One usually works with a square area. However, there sometimes are constraints such as proximity to a boundary line which necessitate shifting to a rectangular geometry. We describe later a procedure for determining the

“dimensions” of the footing given certain geometric constraints. In what follows, we consider the column load to be an axial force. Later, we extend the analysis to deal with both axial force and bending moment.
When adjacent columns are located too close to each other such that their footings would overlap, or when one of the adjacent columns is located close to a property line, the adjacent footings are combined into a single “mega” footing, and this footing is designed to support the multiple column loads. Figure 7.3 illustrates this footing layout which is called a “combined footing.”
A different strategy is employed when the spacing between columns is large and one of the columns is located too close to a property line to support the entire column load with a single footing. It is necessary to shift some of the column load over to an adjacent footing by connecting the footings with a strap beam. This scheme is called a “strap footing” (see Fig. 7.4).

