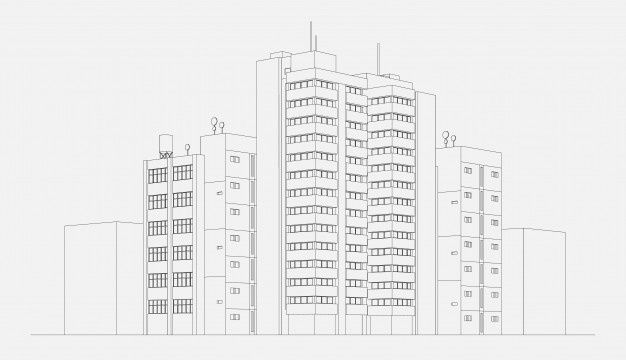These loads are often used for scheme design purposes. It should be noted that these loads are preliminary estimates and should not be used for actual design. These loads are only for reference to check preliminary sizes of members required to support the loads.
Superimposed Dead Load
Floor finish (screed) 50mm 1.2 kPa
Floor finish (screed) 50mm 2.0 kPa
Raised floor 0.5 kPa
False ceiling 0.5 kPa
Ceiling and Services 0.5 kPa
Partitions 1.0 kPa (minimum)
External walling:
Curtain wall
Cavity walls made out of masonry
Steel wall framing
Windows0.5 kPa
3.5 kPa
0.5 kPa
0.5 kPa
Roofing:
Bituman roofing
Concrete tiles0.3 kPa
0.5 kPa
External:
Paving
Asphalt for insulation
Metal outer covering1 kPa
0.5 kPa
0.5 kPaLive Load
Office3 kPa
Classroom3 kPa
Corridors5 kPa
Wind uplift for metal decks1 kPa


Comments are closed