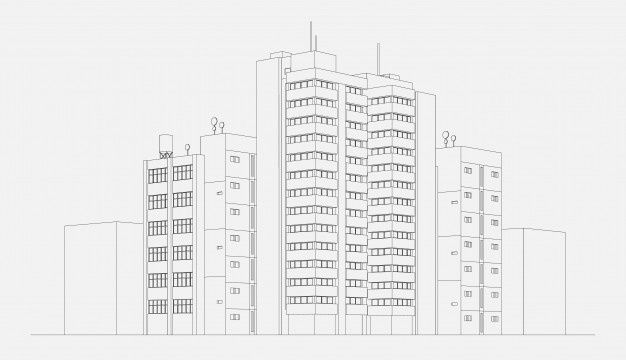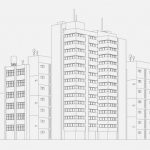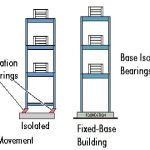Lateral resisting systems
Many design teams want to implement a lateral force resisting system that is both performance-based and cost effective. Each lateral resisting system has its own advantages and disadvantages for each specific design and environmental conditions. We will explore these different types.
Moment resisting system

Moment resisting frames are made up of beams and columns that resist lateral loads through flexure of members and through stiffness of rigid joints connecting the beams and columns.
Advantages
- Provides flexibility for architectural design and layout
Disadvantages
- Produces greater deflection and drift compared to that of braced frames or shear walls
- Produces localized stress concentrations at rigid joints
- Requires care in erection of connections in order to resist lateral loads properly
- Expensive moment connections
Braced frames

Braced frames resist loads through a series of trusses made of steel members. The diagonal members of the trusses resist lateral loads in the form of axial stresses, either by tension or compression.
Advantages
- Can be located internally or externally for flexibility of architectural design
- Accommodates service penetrations
- Can be located within partition walls
- No need for moment connections
Disadvantages
- Produces problems for layout of windows and doors due to obstruction of bracings
- Requires fireproofing materials for steel members so that takes up space
- Need for large gusset plates for connections between beams and columns
Shear walls

Shear walls also provide resistance to lateral forces by cantilever action through shear and bending. The slab connected to the shear wall must function as a horizontal diaphragm. Also, shear walls need to be placed symmetrically in both directions to the plane of loading so that no torsional effect would be produced.
Advantages
- Cost efficient since only a few shear walls are required
- Have large stiffness and strength for resistance
- Can provide torsional resistance to structure if placed in a symmetrical layout
- Can be used as fire compartment walls, stairs, or lift shafts
- Will not obstruct architectural layout
Disadvantages
- Decrease in stiffness and strength when there are openings
- Produce concentrated stress in the walls since the walls support the whole building’s lateral stability
- Produce large effects of overturning on shear walls
- Creates large bearing pressure for foundations due to self-weight of walls



Comments are closed