1. Foundations
2. Frames
3. Walls
4. Floors
5. Roofs
6. Stairs
Foundations
There are several types of foundations in construction industry. Ther are…
1. Strip foundations
2. Rainforced strip foundations
3. Column foundations
4. Stepped foundation
5. Pad foundations
6. Raft foundations
7. Short bored piled foundations
8. File and beam foundations
Slabs basements and crawl spaces are the three main foundation systems used on houses. In wet and coastal areas, it is sometimes common to put houses up on posts as well.
Slab
The slab is probably the easiest foundation to build. It is a flat concrete pad poured directly on the ground. It takes very little site preparation, very little formwork for the concrete and very little labor to create. It works well on level sites in warmer climates — it has problems up north because the ground freezes in the winter and this freezing can shift the slab at worst and at least lead to cold floors in the winter. A cross-section of a typical slab looks like this:

Basement
A house with a basement starts with a hole about 8 feet deep. At the bottom of the hole is a concrete slab, and then concrete or cinder-block walls form the outer walls of the basement. Actually, a basement is poured in three pieces in most cases: the “beams,” then the walls, and then the slab inside the walls, like this:
This approach helps keep the basement waterproof. The L-shaped piece is a steel reinforcing bar to bind the beam and the wall together.

Raft Foundations
Basically a raft foundation is type of shallow foundation. Shallow footings are used when the surface soil is quite strong and stiff as it can with stand the imposed bars. Raft foundations spread loads from a structure over a large area usually the entire area of the structure. They have a slab extending over the entire load are which can be stiffened by use of ribs/ beams in the foundation.
Used when column loads / structural loads are close together making individual pad foundations inappropriate as they would clash. They reduce differential movements between loading positions. Mainly used on soft / loose soils with low bearing capacity they are able to spread loads over a large area.

Difference Between Pad & Raft Foundations
The main difference is in proportions and how many applied loading points there are a pad is usually quite thick in relation to the length and breadth (t = 1/3 to ¼ of plan dimensions) soft is very stiff in out of plane bandings. Normally a pad will carry a single column load, may be two if it is a combined pad footing a raft’s thickness in relation to its plan dimension is much less and there fore it can deform under influence of loading. A raft normally carries multiply loads from columns. Shear walls lift core walls, basement walls, etc. a pad is easy to analyze and design but raft is more complex. It is more like an upside down flat slab when it comes to analysis and design. A raft tends to minimize differential settlement between adjacent columns, but pad footings may end up setting differentially due to different loads of different ground conditions.
Slabs, basements and crawl spaces are the three main foundation systems used on houses. In wet and coastal areas, it is sometimes common to put houses up on posts as well.

walls
brick and concrete bolck are commen building materials. Brick and Block are stacked together to create walls and other structures. The individual bricks are held in place by mortar, a type of individual rows of bricks celled courses. By alternating or repearing various courses, different bonds are created. Blocks are also stacked in bonds. There are seveal types of founction of walls. Support the load, strength, stability of walls, weather exclusion, iinsulation the surface, fire resistance, durability, aestheties. Usually brick & block useing to built a house walls. There are different types of bricks. Some of them are , Header, Streeher, Half Brick, Three Quarter Brick, King Closer, Queen Closer, Qurin header, Plinth Strecher, Plinth Header.
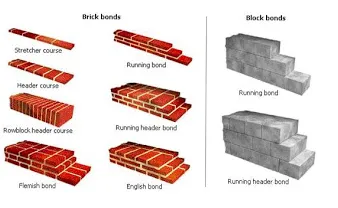
Floors
Common floor surfaces are tongued and grooved, secret nailed bonding, chipboard, aesthetics.
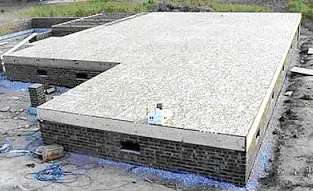
The framing crew is the next group of people on the site. They start by building the floors (unless the house uses a slab Foundation, in which case the slab is the floor). The floor framinglooks like this:The floor starts with a sill-plate made of pressure treated lumber in direct contact with the bricks of the crawl space wall. One interesting thing to note is that this house literally “sits” on the foundation — it is not held on or bolted on in any way. Then the floor is constructed on the sill with 2×10 lumber:
You may have noticed the brick posts when you saw the picture of the foundation. They hold a beam that runs down the center of the house. The beam is also built from 2×10 lumber (three pieces thick): All of the “joists” (as the 2x10s in the floor are called) meet on this center beam(In many houses the meeting of the joists is somewhat better organized!)
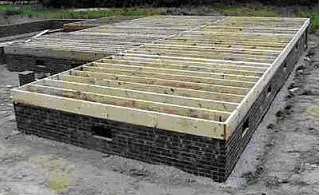
Roofs
Terms used in roof construction , eaves,ride, verge, fascia, soffit, restraint(wind, lateral), Hip, valley, gable, pitch,wallplase, rafter, purlin, rooftruss, trussed rafter.sevral shapes of roofs lean to, single, double, verandah, trussed, mono pitch,flat.
Structural Shapes, Roofing and Framing
Structural Design, framing, and roofing are selected from a variety of potential shapes, depending on the material to be used and the size of the building to be constructed. Underlying frames from the support system of a finished structure, and may influence its overall shape to a great degree. Larger, taller buildings usually require more complicated support systems and have less flexibility for roofing choices. This is primarily because their structures must support weight over greater spans than those of lower, smaller buildings.
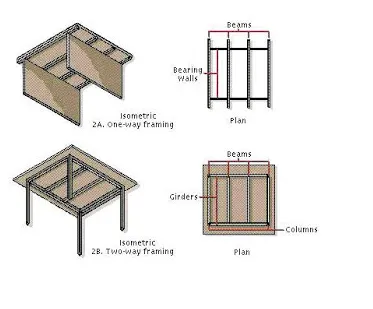
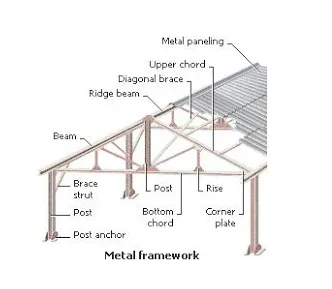
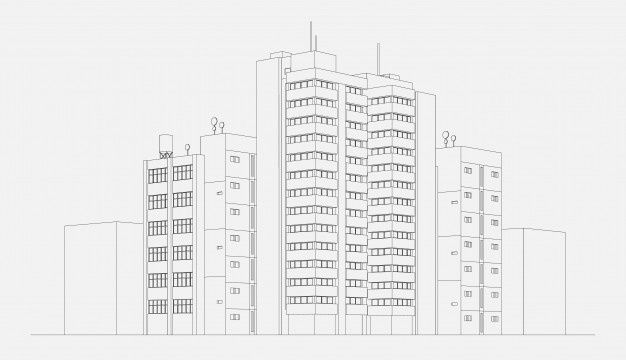

Comments are closed