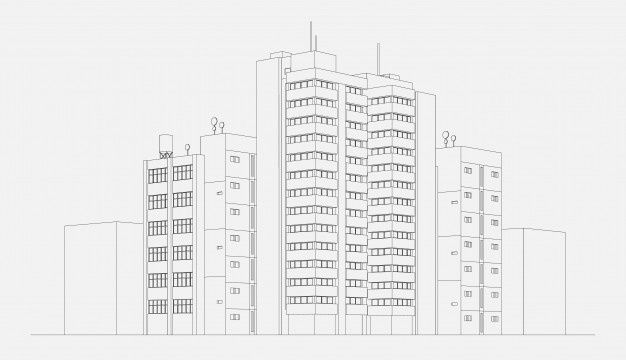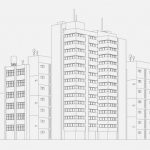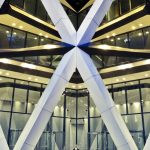
The structure of a steel rigid frame building is characterized by its rigid connections of straight or tapered columns and beams. These structures look similar to that of a post and beam system; the difference is its considerable ability to hold vertical loads without additional bracing, due to the rigid connections of its members.
Rigid frame structures were developed in cities like Chicago and Cleveland in the late 19th and early 20th century. This type of frame is preferred for its quick erection, open span, and versatile design use.
FRAME TYPES
Rigid frame, sometimes called continuous frame, offers a rotational stability that enhances how it carries vertical loads, increasing the longevity of the entire structure. Besides rigid frame, the same framing principles are used in the simple frame and partially restrained frame buildings.
The joint connections can be fully fixed-end with fully restrained connections that cannot rotate, or they can be “pin connections,” in which the members can freely rotate.
DEFINING RIGID FRAME CONSTRUCTION
In this type of frame, the beam to column connections are classified as rigid, hence the name. The frame is designed to transmit beam end moments and shear forces into the columns without bracing systems to resist lateral loads. The members can be straight or tapered.
The frame stability if only provided by the rigid connections and member stiffness. It looks similar to post and beam but is significantly stronger and able to hold vertical loads.
Local beam-column connection rotations are not considered in global frame analysis; the connections are designed to transmit the resulting beam end movements and shear forces into the columns.
The joints are not always fully fixed to either horizontal or vertical members; when the beam rotates from a vertical load, the columns rotate with it. This allows the joint to rotate as a unit and members maintain the same angular relationships during the rotation.
Rigid frame buildings are highly adaptable and flexible in design. Doors and windows can be placed anywhere, and HVAC units can be placed on the roof or the side. The exterior can easily be dressed to look like any envelope type including stone, brick, or wood.



Comments are closed