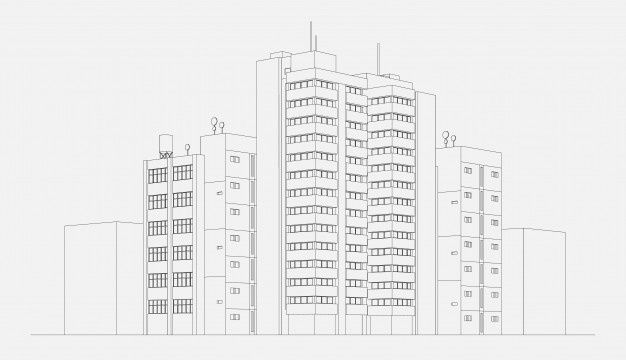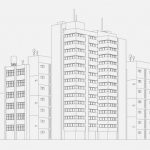Excessive deflection in what will be discussed in this article is the deflection in excess of the threshold deflection as prescribed by governing codes or local authorities.
As mentioned in my previous article, strength requirement is one thing to address and so is deflection. It doesn’t always follow that once strength requirements are met, the deflection criteria is already settled.
Before we resort to the ultimate option of altering the geometry, the framing or proposing a pre-camber, we should be able to exhaust all probable mathematical solutions first using SAFE, which will be discussed as you read on. But prior to that let us first have a quick discussion of the basics of instantaneous and long-term deflection. (You can refer to chapter 9 of Concrete Structures Stresses and Deformation 3rd Ed. by A Ghali, R Favre, and M Eldbadry for more detailed explanations.)
Slab deflection is a function of stiffness. The stiffer the slab, the harder it is to deform as per Newton’s good old pal Hooke in what is known as Hooke’s Law. (Historical trivia: there was an enmity between the two.) This stiffness is the interaction of tension and compression within the slab section during bending.
In Figure 1, tensile cracks on the underside are developed due to the applied loading. This is because the modulus of rupture or the cracking modulus is exceeded. (Equation 9-10, Clause 9.5.2.3 of ACI 318M-11)
 By yours truly.
By yours truly.
In order to counter this, we can provide additional bottom bars to stiffen the underside of the slab which is under tensile stresses. And since the concrete already cracked under this condition, the tensile stresses are now fully shouldered by the tensile reinforcement as shown in Figure 2.
 By yours truly.
By yours truly.
Over time under sustained loads, the deformation in the tensile steel is no longer elastic such that it will no longer go back to its original form. With the steel already ‘relaxed’ due to it’s sustained elongation, the equilibrating compressive force in the concrete and the compression steel is also in it’s irreversible deformation with the concrete and steel under compression. And since both are in equilibrium, both will retain its deformed configuration – a sagging one (Figure 3).
 By yours truly
By yours truly
To counter this deformed condition, additional compressive bars can be introduced to balance the long-term effects of the additional bottom bars provided. Instead of the concrete carrying the excess compression from the provided initial compression steel, the additional top bar will help. In this state, the tensile steel no longer elongates that much. Likewise, the compressive strain in the concrete is also limited (Figure 4).
 By yours truly.
By yours truly.
With these, we can conclude that providing additional bottom bars doesn’t always help in the mitigation of long-term deflections because on long term, it will only aggravate the concrete and steel under compression. Although with relatively small deflections, providing additional bottom bars is sufficient.
With larger deflections however, additional compression bars may be necessary.
With that settled, we can now discuss how we can implement this excessive deflection counter measures in SAFE. So if you encounter annoying deflection problems, try to implement the following in a step-by-step fashion.
For conventional beam-slab (either one-way or two-way) floor system –
Usually the midspan of the middle strip deflects because the modelled beams are not stiff enough. If beams are modelled as line element, convert it to shell. Procedure is to first select the beam line element, go to Edit -> Edit Lines -> Convert Beams to Slab Areas. It will be converted to a slab element with the dimensions of the previously defined beam line element.
 Cropped by yours truly
Cropped by yours truly
If the above doesn’t work, provide the beam reinforcement by drawing the slab rebar (Draw -> Draw Slab Rebar) Just be mindful of the vertical offset from datum (to differentiate top and bottom bars), rebar material, extent (should be within the beam width) number of bars and bar diameter. You can initially use the reinforcement that you will get based from strength design. Tip: model the top bars properly in accordance to proper detailing i.e. top bars extending a third of the span length beyond supports. This almost always do the trick.
 Slab Rebar of Beam
Slab Rebar of Beam
If there is still a deflection problem along the beam which is usually at midspan, draw the slab rebar of the slab’s typical mesh. Never mind first the additional slab reinforcement at support and midspan. This should stiffen the flange and help in the deflection control.
If the deflection along the beam still does not work, increase the provided reinforcement. Be mindful that you don’t exceed the maximum reinforcement allowed for beams for ductility purposes.
Assuming that the deflection along the beam length is already within the limits and we still have a problem at slab midspan, model the additional bars required at midspan based on to strength requirements. Sometimes, top bars perpendicular to the beams also help. Tip: maximum bar diameter should be around 20-25mm. Or as stated previously, you can provide additional compression bars to counter the deflection.
Now if you’re having some deflection problems for your flat slab system with drop panels –
Model the top bars at the drops based from strength requirements. Make sure that you provide the correct length as if you’re directly implementing rebar installation from the drawings. This usually does the trick.
 Slab rebar on top of drop panel.
Slab rebar on top of drop panel.
If providing top bars doesn’t work, draw the main mesh of the slab. Make sure that the main mesh extends beyond the supports to allow for development of flexural bars (I discussed this in my previous post.)Slab rebar on top of drop panel.
Model the required bars at midspan based from strength. Check the resulting deflections.
If the provided strength bars don’t work, increase as necessary for deflections. Again, you may balance the required bottom bars by providing additional top bars. Don’t forget not to exceed the maximum allowable reinforcement.
In both floor systems, following proper detailing should cover your deflection problems in SAFE. And if these don’t work, you may want to review your loadings and the parameters used. And say those parameters are consistent with the basis of design document and deflection is still a problem, the final solution would be thickening the slab, providing a pre-camber or providing additional supports of any sort that would be acceptable to all members of the design team.

