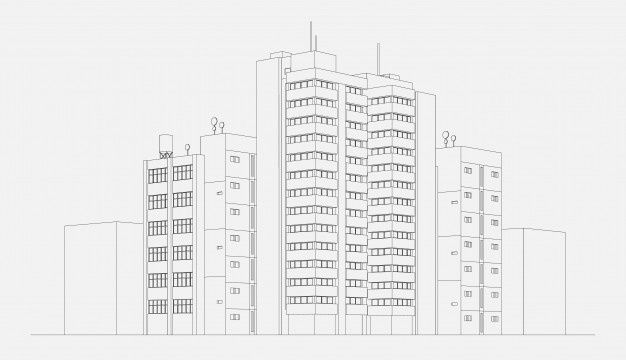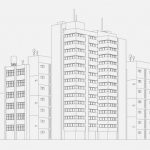Gravity-wise, so long as there is something below that props what is above, gravity loads will follow a route where the assumed forces will flow until it hits the supports. This is the so-called load path.
To be in equilibrium when a structure is loaded laterally, the sum of forces acting on it should be met by an equivalent horizontal resistance elsewhere. A framing or lateral force resisting system (LFRS) that does not observe this will result in instability. It is in that simple principle where the concept of lateral stability is founded.
This is where we as structural engineers should take the reigns over the software. We are the ones responsible to tell the software where the ‘traffic’ of loads should go.
In as much as I would like to say that structural analysis is not needed in determining the LFRS except by visual inspection alone, it is only half the truth. Structural intuition needs to be balanced by considering how a software performs its calculations in order to formulate a more realistic and intelligent guestimate (guess + estimate) of the intended load path.
Basically, we have two directions where we should have stability which is the global X and Y. Both directions should have a clear-cut, logical and feasible load path and an adequate system to resist the lateral load.
These explanations are way too abstract if you’ve noticed. The best way to explain this is by the use of illustrations which we will explore in the succeeding examples.
 By yours truly
By yours truly
We have two floors supported by walls running parallel to Y-axis on the east and west ends. If the structure will be subjected to earthquake with a base shear Vy as shown, the load path will be as follows:
– the story shear acting on the diaphragm (slab) via in-plane action will go to both walls on either end. This load transfer will induce shearing stresses on the slab which makes it look like a very deep horizontal “beam” subjected to shear in the supports.
– this will in turn go to the walls. The shear from the slab will be transmitted to the wall as in-plane shear i.e. load acting parallel to the plane of the wall. This shouldn’t be a problem obviously since we usually have sufficient depth or wall length to receive the in plane shear.
If, like the building layout above, your LFRS allows for a through and through load path of the lateral load towards the foundation without discontinuities, then lucky you.
So we can conclude that the load path makes sense: action meets a proper resistance so the structure is stable in the Y-direction. Capeesh?
Now let’s inspect the other direction.
Still referring to the image above let’s look at the base shear along Y. Without modelling this in the software, what do you think would happen if the nodes are all pinned?
The failure would be a racking failure. I’ll leave it to you to look it up if you don’t know what racking failure is or if you still cannot imagine the mode of failure.
But it wouldn’t behave as pinned you say? I agree. There would still be flexural stiffness. But if you would compare the in-plane stiffness to the out of plane, the difference is the moon and stars. It’s in this analogy that walls are often assumed as offering zero out-of-plane resistance to the out of plane shear forces applied. Do the math and you’ll see. So what do we have? Required action is not counteracted by adequate resistance hence the system along X is unstable. With this framing, nothing will stabilize the load acting along X.
You were able to follow eh?
Let’s go to another example. This is a rather common scenario where a small portion of the floor extends above the last floor and not all walls can extend to the topmost level because of architectural considerations. For this, let’s assume that the floor system is flat slab and the R value is 5.5 (for shear wall system) which means the columns do not provide lateral stability.
 Illustration by yours truly
Illustration by yours truly
It’s now my turn to listen to you and your turn to speak up via the comment section if you already encountered this in one of your projects. What we’re just told before if we bring up the stability issue on such particular layout is to let the software distribute it as it pleases. The rationale aint that compelling, I know. That’s why I want to know what YOU did.
When the floor is subjected to a story shear Vxn, what stabilizes it is, well, the out-of plane stiffness of the wall? It’s a bit fishy alright.
Subjected to Vyn, at least we have the wall on the left to take on the shear.
But wait. The significant difference in the location of center of mass and rigidity will produce horizontal torsion on the wall. This is “deliberate” torsion applied rather than an accidental one. You still think it’s stable? Yeah probably but it would’ve helped a lot if we have another wall parallel to the other to take care of the torsion.

