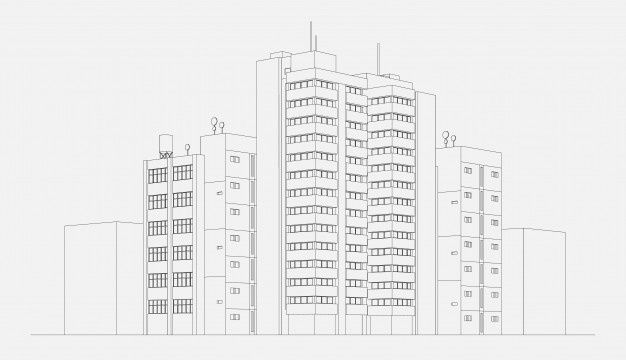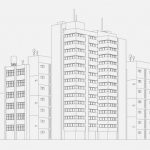There are two stages in steel design:
● Structural member design for adequate stiffness and strength
● Connection design of bolts, plates, connections, and anchors that assist to transmit forces
Frequently, it is not the self-weight of the steel that dictates the cost of the structure, but the steel fabrication and erection that govern the economical aspect of the design. Effective connection design is crucial to the cost of the structure due to the economical benefits in using heavier sections with simpler details than lighter sections with complicated connection details.
Steel members are elastic and perform elastically until its yield strength. They then deform plastically until they reach an ultimate strength.
Steel generally has low creep rates. However, steel has high creep rate in high temperature or when it is exposed to heat or fire.
Steel can also fail in fatigue.
Steel structures are designed to be ductile so they do not fail due to deflection caused by internal stresses.
Low-rise buildings are usually constructed with steel frames, either with portal frames or with bracings with walls. For portal frames, lateral wind loads are the governing loads. For braced bays, structural bracing members are usually hollow sections or angles and are usually used for vertical bracing. Single diagonal braces are designed to take both compression and tension. Cross diagonal braces inclined at 45 degrees are designed to take tension only. For horizontal bracing, triangulated floor bracing can be used in order to transmit lateral wind loads to adjacent vertical bracing systems.


Comments are closed