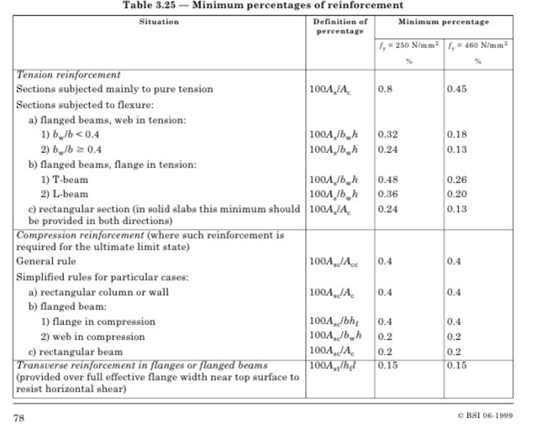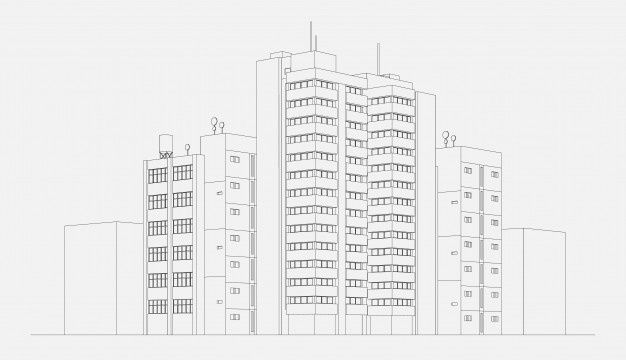| Fire resistance (hrs) | Minimum beam width (mm) | Minimum thickness of floors (mm) | Minimum wall thickness (p<0.4%) | Min wall thickness (0.4% | Min wall thickness (p>1%) |
| 0.5 | 200 | 75 | 150 | 100 | 75 |
| 1 | 200 | 95 | 150 | 120 | 75 |
| 1.5 | 200 | 110 | 175 | 140 | 100 |
| 2 | 200 | 125 | – | 160 | 100 |
| 3 | 240 | 150 | – | 200 | 150 |
| 4 | 280 | 170 | – | 240 | 180 |
Source: Concrete Centre
Reinforcement for beams
● Spacing
The minimum spacing of steel reinforcement bars is
1. Maximum size of coarse aggregate plus 5mm
Or
2. Bar size(whichever is greater)
● Number of bars
Max bars per layer for beams = (beam width – 2 x cover – 2 x link diameter)/(2 x bar diameter)
● Size of bars
| Beam width (mm) | Bar diameter (assuming 35mm cover) | ||
| 25 | 32 | 40 | |
| 300 | 3 | 3 | 2 |
| 350 | 4 | 3 | 3 |
| 400 | 5 | 4 | 3 |
| 450 | 6 | 5 | 4 |
| 500 | 7 | 5 | 4 |
| 550 | 8 | 6 | 5 |
| 600 | 9 | 7 | 6 |
| 650 | 10 | 8 | 6 |
| 700 | 11 | 9 | 7 |
| 750 | 12 | 10 | 8 |
| 800 | 13 | 10 | 8 |
| 900 | 15 | 12 | 9 |
| 1000 | 17 | 13 | 11 |
Source: Concrete Centre
● Areas of reinforcement
Max of tension or compression reinforcement is 6% of cross sectional area of concrete
Min percentages are shown in the table below, which is Table 3.25 of BS 8110

● Shear Links
Shear links should be spaced no more than 0.75d. No longitudinal bars should be spaced more than 150mm or d from a vertical leg. Shear links should follow the following requirements:
| Bar diameter (mm) | 16 | 20 | 25 | 32 | 40 |
| Max spacing (mm) | 192 | 249240 | 300 | 384 | 480 |
| Min link diameter (mm) | 6 | 6 | 8 | 8 | 10 |



Comments are closed