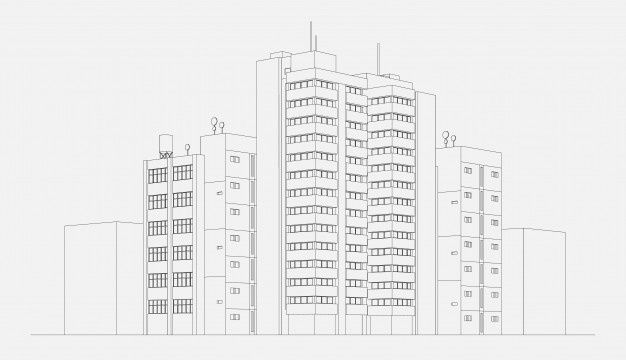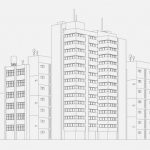There are typically two types of design; simple design and rigid design.
● Simple Design: This method designs structures, which have connections that do not restrain moments. The following assumptions are assumed during simple design:
● – All columns resist applied loads at the neutral axis, including vertical loads.
● – All beams are simply supported.
● – The overall structure resist lateral wind loads by bracings, core walls or shear walls.
● Rigid Design: This method designs structures, which have fixed connections. Fixed supports can resist vertical, horizontal, and moment forces.
During preliminary design, one should focus on:
1. Types of loads and load paths
2. Geometry and layout of columns, beams, and slabs
3. Type of lateral stability system (bracings, core walls, etc)
4. Need for transfer structures
5. Clear floor-to-floor headrooms
In order to increase flexibility of structures and to increase their value and performance, there are several ways to do so:
1. Making structural beams less thick
2. Higher headrooms
3. Increasing spans of slabs between columns
4. Eliminate walls that are structural since future development cannot remove these walls for their use
During detailed design, one should focus on:
1. Serviceability, vibration, acoustic and deflection limitations on human comfort and cladding
2. Fire and corrosion protection of structural members
3. Cost of the structure (structure itself, during its operations, and future developments)
4. Coordination with mechanical equipment and services in the structure (especially though beams, walls, and slabs)
5. Effect on adjacent buildings and use of joints to separate effects induced from one building to another.
6. Buildability and constructability of structure including programme and contractors
7. Effects of temperature changes and shrinkage that can induce expansion and contraction of structural elements
8. Effect of aesthetics and exposure of structural elements
9. Foundation overall and differential settlement
10. Cracking control by providing adequate reinforcement and detailing
Common considerations:
● When the distance between columns increases due to the need for column-free space, the thickness of floor systems will need to be increased, thereby increasing the cost of the span.
○ Solutions:
■ Integrate building services and pipes within beams, walls, and slabs
■ Integrate building services at mid-span of beams or near the mid-span of beams in order to avoid inducing more loads at high shear parts at the ends
● When the headroom distance for floor heights increases due to the need for ceiling and service zones, the overall height of the building increases, thereby increasing the cost of the structure.
○ Solutions
■ Include larger and thicker core walls
■ Design more columns at the perimeters
■ Utilize outriggers by connecting outriggers to intervals of structural members. Outriggers help with strengthening and stiffening the building
■ Wind tunnel tests should be used to determine wind pressures if the height of the building is too tall and wind factor values are too conservative in codes and regulations. These accurately determined wind pressures can also help to design effective cladding systems, which help to reduce cost.
● It is most effective for the design team to determine different types of building uses for different locations, in order to make planning more efficient at early stages and to plan critical structural members within the structure (eg. transfer beams).


Comments are closed