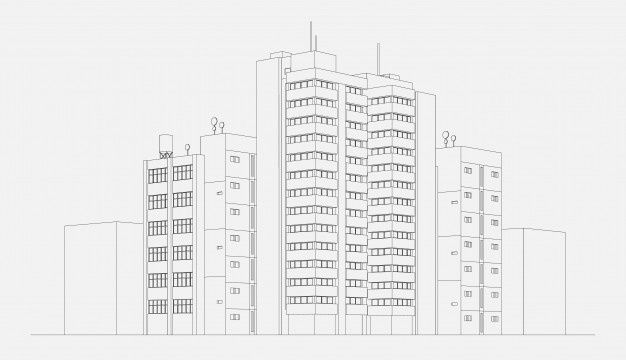You may be thinking to yourself, what the heck is a modular home? Homes are traditionally built on site and consist of one large structure with walls to separate living spaces. Modular homes are made of pre-fabricated rooms or “modules” that are manufactured offsite, shipped, and then assembled like building blocks to create a whole home. This is not the same as a manufactured home, doublewide, or mobile home since a modular home has a foundation and is put together as a permanent structure.
The advantages of a modular home are numerous. Modular homes are made from the same materials as traditional on-site constructed homes: wood, steel, concrete, brick, drywall, fixtures, finishings, etc. However, each unit needs to be strong enough not only to stand as your home for years to come, but also needs to withstand the stress of transportation to the site. From the very beginning these houses are stronger than typical homes. There’s no fudging the rules either; modular homes are permanent structures that are held to all the same building, safety, and zoning codes as traditional homes.

The individual modules are assembled in a factory, usually on an assembly line, in a controlled environment. This means wood isn’t sitting out in the rain then being framed for your home the next day. Believe it or not, a 3D printer can be used to fabricate some of the house. The prefabrication of each module can take anywhere from 10 days to three months and on site construction can be a few weeks down to a few days. Imagine deciding to build a home and walking into it three months later. A traditional home can take years to build.
Because each module is made like a building block, measurements can be precise and the work boasts up to a 90% reduction in overall waste compared to a house on a traditional construction site. The other good thing about building blocks? You can change them around. Forget rearranging your furniture, rearrange your whole house. Add modules or scale things down. The ability to be flexible is good for a new family who may be expanding or empty-nesters looking to keep things simple. Modules can also be combined with traditional home building methods.


We all know the real-estate saying for what really makes a house valuable: location, location, location. If your perfect location is far from easy to get to and it would be difficult to haul in materials and workers and equipment, think about a modular home instead. Individual modules can be transported and erected with minimal workers or equipment. Your investment is the same as with any home, the value will appreciate the same as a traditionally built house. The cost of building a modular home is about 10-20% less per square foot as compared to a traditional home. Though some banks may be hesitant at first to fund such a project, modular homes have proven statistics that they are a stronger and more efficient way of living.


Comments are closed