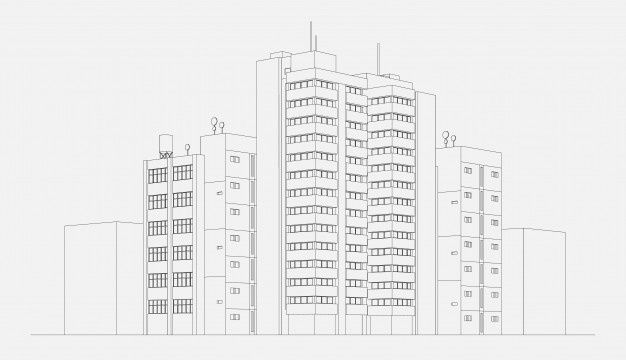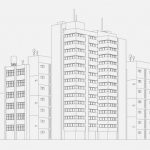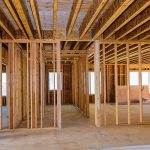Tilt-up construction involves site-casting the concrete walls of a building on its floor slab or on a separate casting bed and then tilting and lifting them into position by crane. The result is rapid construction arising from a well-planned process more akin to a factory production line, but retaining the flexibility of in-situ concrete work.
Benefits
Flexible finishes
Tilt-up panels can be plain and smooth or visually rich. Grooves, texture and colour can be employed creatively by the architect, while plain-finished or painted panels are used for a more subtle effect.
Financial gain
Tilt-up is highly competitive with traditional construction for a wide range of buildings types. The inherent fire resistance and security of tilt-up may also result in lower insurance premiums for owners and occupiers.
Tilt-up walls can be insulated economically to give the required U-values, from a normal building to cold stores. Sandwich tilt-up panels incorporate insulation and minimise follow-on trades. This combination of concrete and insulation builds into thermal mass which can reduce temperature fluctuations and provide a durable internal and external finish.
Robust
Tilt-up is sealed easily, making it ideal for controlled environments. The low number of joints in a tilt-up building means exceptional airtightness is achievable.
Acoustics
The mass of the concrete walls absorbs the sound rather than letting it through as can occur with lighter forms of construction. Noise can be isolated within a building and for airborne sound, tilt-up walls can provide a sound reduction index of at least 52dB compared with about 20 -30dB for lightweight cladding.
Fire resistance
Tilt-up panels can be designed easily for up to four hours resistance and are particularly cost-effective as fire separation/compartment walls.
Security
Tilt-up panels are frequently used for security walls and prisons because they are virtually impossible to penetrate.
Programme
A key benefit for using tilt-up is the fast programme to complete a project. After the floor slab is placed, the typical elapsed time from starting to form panels until the building shell is completed may be only four to five weeks. Materials for wall panels are procured easily with minimal lead times, allowing a fast start to this process, which progresses while any products with a longer lead-time are being fabricated.
Health and safety
With a tilt-up building, much of the work is on the ground; there is no vertical formwork, no scaffolding, and since the floor slab is poured first, workers have a safer working surface.
Maintenance and durability
The wider panels minimise the number of joints and length of sealant, thus reducing maintenance costs. Visual concrete (fairfaced, textured, profiled, tooled and exposed aggregate finishes) and cast-applied facings (inlaid stone, brick etc) require little attention, and modern paints have long life spans. Concrete surfaces are resistant to mechanical damage, and are easily washed down.


