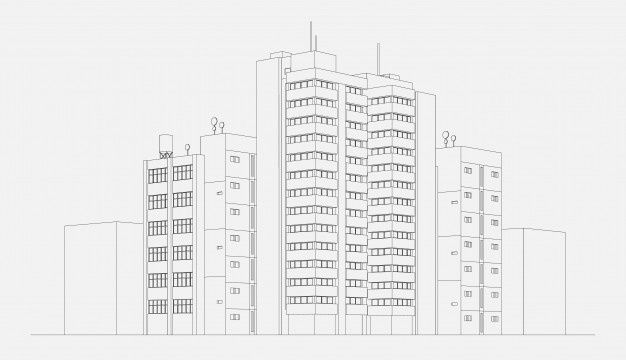Retaining walls can be constructed in-situ using [formwork] or by using precast components.
Precast retaining walls
Precast retaining and crib walls are quick and easy to construct with minimum labour. They have a multitude of applications within civil engineering including ground retention in road, rail, and landscape projects and watercourse management with projects such as bunker walls, storm water tanks, cellars, below ground parking, blast walls, and security walls.
Precast retaining walls can also be designed to provide efficient and versatile bulk storage of materials on either a temporary or permanent basis. Common materials stored using retaining walls including coal, recycled materials, fertilizers, sewage waste, sand and ceramics.
Many precast concrete suppliers offer a range of simple cantilever walls, generally in a T or L profile. Standard retaining wall elements are available in a range of widths, lengths and thicknesses, with corner units to enable rapid construction.
L walls
Standard elements are designed to retain material with a density up to 16kN/m3 and an angle of repose greater than 35º. With the retained material level with or below the top of the wall elements, a superimposed load of up to 10kN/m2 can be applied to the fill on either or both wall faces. Alternatively, material can be stored (or an embankment sloped) up to an angle of 30º from the horizontal on either or both sides of the element. Another solution is the use of double tee wall panels connected to foundations via post-tensioning bars.
Inverted Y walls
Inverted Y-shaped walls are ideal for free-standing retaining walls or for material storage and can also be supplied ‘off the shelf’ together with corner elements.
Bespoke precast retaining wall elements can be designed and manufactured to suit the needs of a project where design requirements call for a solution that goes beyond anything that can be achieved with standard elements.
Modular block systems are supplied by a number of precast suppliers. These large blocks which interlock and build up quickly into a retaining wall, are often designed to give the appearance of natural rock.
Crib walls
Crib walls are constructed from interlocking modular precast elements, infilled with different materials to suit the aesthetic requirements of the site. The elements can be readily demounted and reused elsewhere.

