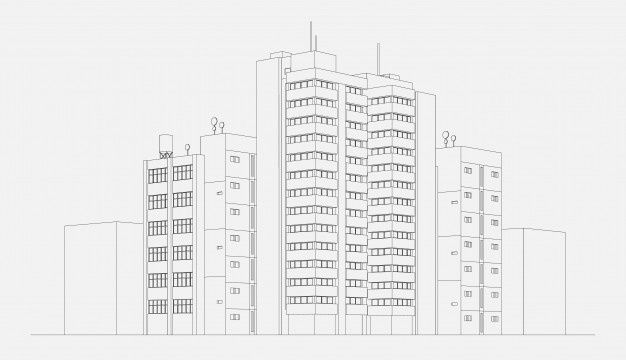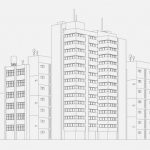Concrete benefits
As well as providing the structural frame, concrete can be used to improve the overall performance of a commercial building, including:
Clear spans
Reducing the number of columns to increase open plan areas and increase flexibility for re-use is often important in commercial buildings. Prestressing the concrete is a tried and tested method that can deliver these longer spans.
Services coordination and installation
Mechanical and electrical services are an expensive and programme-critical element in construction, with significant maintenance and replacement issues. The soffit of a concrete flat slab provides a zone for services distribution free of any downstand beams. This reduces design team coordination effort and risk of errors. It allows flexibility in design and adaptability in use. A flat soffit permits maximum off site fabrication of services, higher-quality work and quicker installation. M&E contractors quote an additional cost of horizontal services distribution below a profiled soffit with downstand beams of up to 15 per cent.
Openings in the slab for service risers can be accommodated simply during design, and formed during casting, or cut later to suit. For the longest spans, band beams, which are wide shallow beams, provide large areas uninterrupted by secondary beams and the freedom to route ducts under the shallow main beams.
Thermal mass
A concrete structure has a high thermal mass. Exposed soffits allow fabric energy storage (FES), regulating temperature swings. This can reduce initial plant costs and ongoing operational costs, while converting plant space to usable space. With the outlook of increasingly hot summers, it makes sense to choose a material that reduces the requirement for energy intensive, high maintenance air-conditioning. More information on thermal mass can be found in the Publications Library.
Adaptability
Markets and working practices are constantly changing, therefore it makes sense to consider a material that can accommodate changing needs or be adapted with minimum effort. A concrete frame can easily be adapted to other uses. Holes can be cut through slabs and walls relatively simply, while there are methods to strengthen the frame if required.
Partitions
Sealing and fire stopping at partition heads is simplest with flat soffits. Significant savings of up to 10 per cent of the partitions package can be made compared to the equivalent dry lining package abutting a profiled soffit with downstands. This can represent up to four per cent of the frame cost, and a significant reduction in programme length.
Concrete solutions
Concrete offers a whole range of options for meeting the requirements of a particular project. The options outlined below are the most popular for commercial buildings. More information on concrete frame solutions can be found in the concrete frames section and the publication Economic Concrete Frame Elements.
Flat slab
Flat slabs are slabs that are supported directly on columns without any beams. They are highly versatile elements widely used in construction, providing minimum depth, fast construction and allowing flexible column grids.
Post-tensioned flat slab
Post-tensioning is a method of prestressing that offers the thinnest slab type, as concrete is worked to its strengths, mostly being kept in compression. Longer spans can be achieved due to prestress, which can be used to control deflections. Further information on post-tensioning can be found in the publication Post-tensioned Concrete Floors.
Hybrid concrete construction
Hybrid concrete construction (HCC) makes use of precast and in-situ concrete together, combining the benefits of both to give a robust, durable construction which is fast on site, with an excellent finish. There are many different forms of HCC but a popular option for commercial buildings is to use hollowcore units, which are prestressed to maximise the floor span.
Post-tensioned band beams
For very long span situations (greater than 12m) a post-tensioned band beam offers are economic solution. Band beams are shallow, wide beams that minimise the overall structural depth. The pre-stressing maximises the performance of the concrete and controls deflection.
Concrete proof
An independent cost study for office buildings has been carried out by a team comprising Allies and Morrison, Arup, Davis Langdon and Mace. Six short-span structural options, 9.0 x 7.5m grid, and two long span options, 15.0 x 9.0m grid, were fully priced, with the costings based on detailed plans and structural solutions. The study found that a flat slab was the most economic solution and that as well as comparing the cost of the structural frame, the benefits discussed above should be included in the cost comparison because they can reduce costs for other elements of the building.


