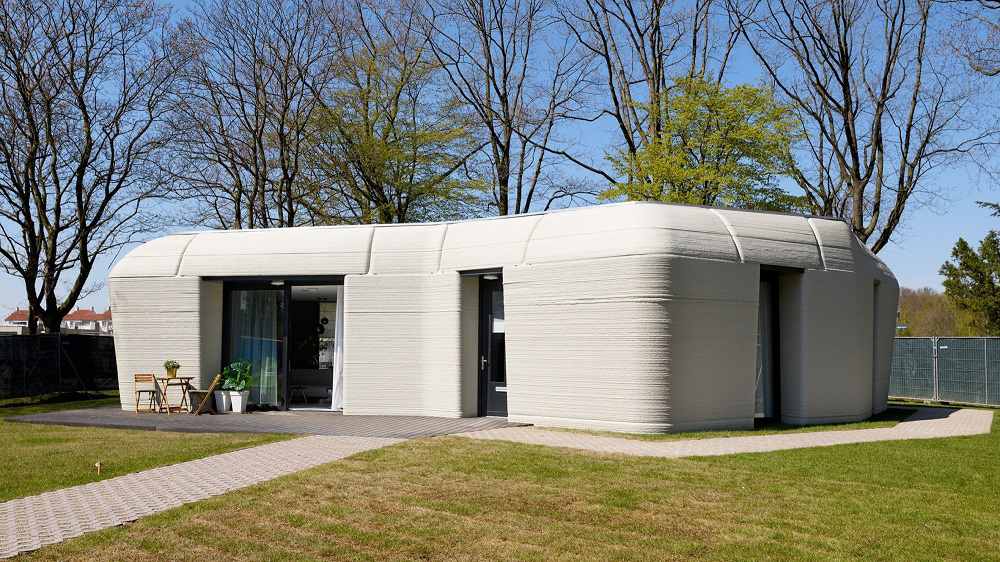A new 3D printer technology has been developed lately to allow the construction of a house by printing part by part of the building and putting them together.
There is a specific video where illustrates and explains the new technology by the developers, as well as showing the very first canal house constructed using this technology in Amsterdam.

The printer can print parts with dimensions of 2m x 2m x 3.5m and the material of the parts printed is mixture of bio-plastic with 75% of vegetable oil. The technology has the potential to reduce CO2 emissions due to the eco-friendly material used for the printer as well as the reduction of the production of concrete and other materials.
In the small clip explains that this technology reduces the construction cost as there is no need for material transfer as the printer will be functioning in-situ.
Furthermore, there is a software that the developers of the technology are developing to allow people in general to design their own houses to make it more personal.
Could this new technology really bring a big benefit to the construction industry due to the materials and cost-reduction that provides? Or could the last point made be the end of Architect’s need in the industry as people will be able to design their own houses?


