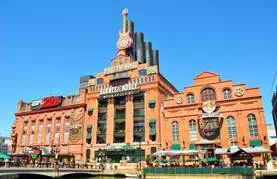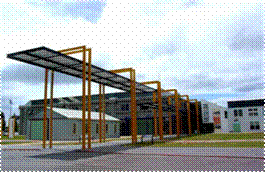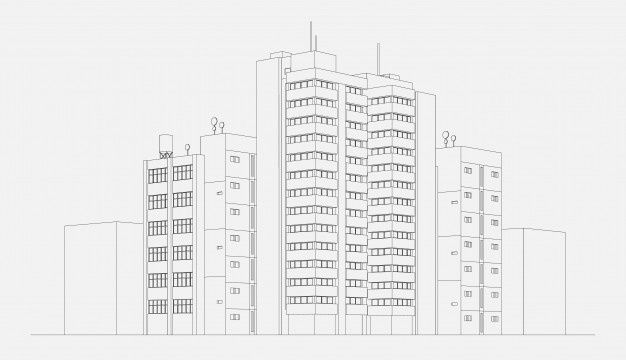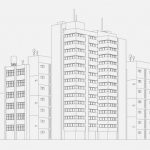
Pratt Street Power Plant Source: http://www.sourcewatch.org/
Adaptive reuse construction is one of the latest trends in the structural engineering and urban revitalization industry. It is the method of reusing an existing structure or an old site that is deemed to have outlived its function, in order to recreate for new uses or functions (or the uses or functions of the changing needs of today’s users) by implementing structural changes. This method puts emphasis on sustainable development since it conserves energy, land, and heritage. Construction of a proposed structure is not on new land, therefore reducing urban sprawl and increasing open space. There is no cost for demolition, so the cost of demolition machinery, energy, waste, and labor can be eliminated from project costs, as well as, the reduction of natural resources used in construction. Most importantly, adaptive reuse conserves culture and heritage by protecting structures with historical value and importance in the community. Our generation and our future generations will then have an opportunity to gain a sense of appreciation and understanding of history through the adapted historical buildings.
Often times, adaptive reuse is used onto old government buildings, commercial buildings, industrial structures, and churches. Examples of successful adaptive reuse include Home Depot’s 23 Street store in Manhattan, New York, Pratt Street Power Plant in Baltimore, Maryland, and the Queen Victoria Museum and Art Gallery, Tasmania, Australia. All three of these structures were repurposed for new functions.
However, we should bear in mind that adaptive reuse is not just a glorified idea that glamorizes sustainable development and historical preservation. It can have some negative side effects too.
Hidden costs can be associated with adaptive reuse where there are unknown contaminants within the site, such as asbestos, which are harmful when inhaled. Additional ground investigative works and mitigation procedures might have to be used, in order to determine the levels of contaminants, adequate bearing capacity, and geological profiles of the site. These preliminary remediation tests and procedures might be costly.
Moreover, cost and time must be spent to determine the whole structural integrity of the building. There might be decay or erosion of the existing structure, therefore maintenance must be done. Also, there might be undiscovered structural flaws, such as the lack of reinforcement placement or concrete spalling in some areas of the structure. To determine the constructability of the structure, comprehensive investigative works need to be done on the ventilation systems, lighting flow, spatial flow, structural stability, settlement on foundation, etc. Initial maintenance must then be done, or else, additional alterations and additions will worsen the building.
Cost and time are also to be spent on adapting and modifying the existing structure to current building codes. For example, old industrial buildings cannot simply be adaptive to become a residential building. According to current building codes, old industrial buildings do not have sufficient ventilation flow, light flow, and fire requirements that can be adapted to become a residential building. There are also legal issues that might be involved, such as zoning requirements that need to be met and certain permits that need to be obtained. It sometimes takes immense creativity and problem solving skills to modify the structures to fit today’s code.

Queen Victoria Museum and Art Gallery Source: http://www.gondwanastudios.com/
There is also the issue of satisfying the community, the client, and the government. The client’s main concern is profitability and function of the building. The government’s main concern is the existence of any historic preservation laws and development ordinances that may require strict review procedures. The community’s concern is the biggest issue. Their questions will include whether the building is worth restoring or even saving, which buildings should first undergo adaptive reuse, how much of the building should be restored, etc. Nobody wants to have an old building with little or no historic significance anymore in the community. If that useless building undergoes adaptive reuse, the community will have to use that eyesore for another life cycle of the building.
It seems that I have listed more complexities and challenges of adaptive reuse than its benefits. But I believe that listing these challenges will help us learn to deal with these issues for future adaptive reuse projects. Although there are many challenges, adaptive reuse is often times a good investment and an amazing tool for long-term environmental sustainability and historic preservation. By reusing and modifying historical buildings for our current use, we can both respect the past and progress into the future. We just need to plan carefully amongst all parties and lay out the development’s benefits and costs to determine whether adaptive reuse should be used. Preliminary assessment and planning should be done to make adaptive reuse successful. These include:
– Determining potential risks
– Identifying site conditions
– Researching whether development is viable for current regulations
– Determining historical significance
– Determining the level of support in the community and in the government
– Identifying structural integrity and limitations
– Identifying costs of alterations and additions
Working out these steps before even stepping into scheme design really helps with reducing cost and time of the project. Most importantly, it helps with finding solutions to the problems that are foreseen in this planning stage.


